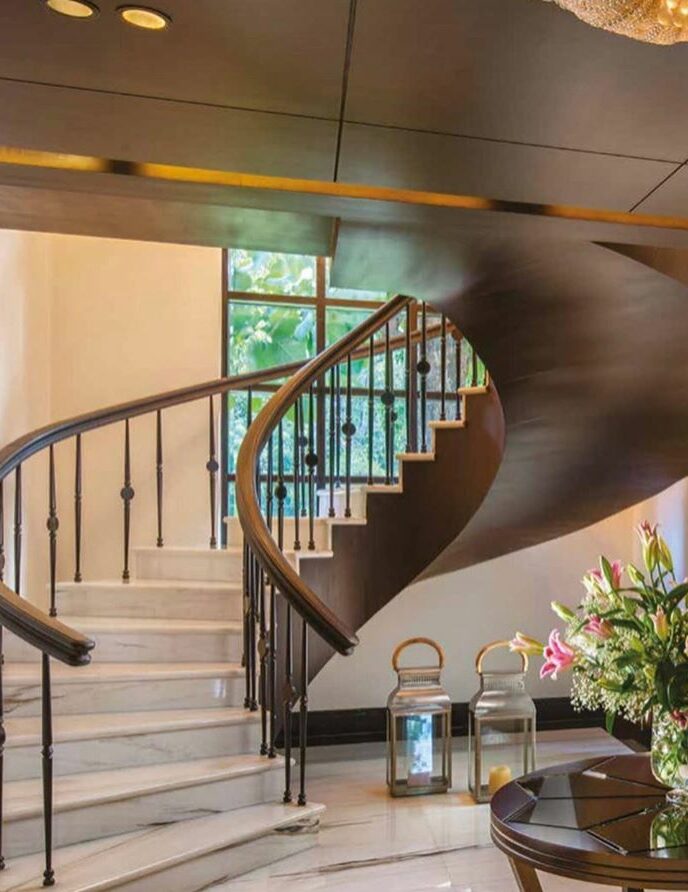
Transitional spaces, also known as “in-between” spaces, bridge the gap between two main areas, such as hallways, entryways, and corridors. Traditionally, these spaces have been considered merely functional, serving as a passageway from one room to another. However, in recent years, designers have been rethinking transitional spaces, realizing their potential to enhance the overall experience of a building’s occupants. These spaces are users’ first impressions of a building and can set the tone for the rest of the experience. Rethinking transitional spaces can significantly impact the functionality, aesthetics, and overall success of a building. These areas can become more than just a passageway with minor additions.
One of the most significant considerations when rethinking transitional spaces is their function. While they are often used as a place to move through, they can also serve as storage areas or a spot for a quick conversation with a family member or guest, bringing multiple functions to these spaces.
Lighting can set the tone and mood of a space, and it can help make a small area feel more open and inviting. Adding light fixtures, such as a chandelier or pendant light, adds a touch of elegance and sophistication to an otherwise ordinary space.
Colour is another way to transform transitional spaces in homes. While neutral tones are safe, a pop of colour can add personality and vibrancy. Bold colours can create a statement, while softer hues make a space feel more relaxing and peaceful. Additionally, artwork and printings can be added to enhance the visual interest and make the area feel welcoming.
Adding a bench or a console table can provide additional storage space or a place to display decor. For example, a hallway that leads directly into a living room can be visually stunning if decorated appropriately.
Considering lighting, colour, and furniture, a once merely functional space can be transformed into a usable and enjoyable space.
