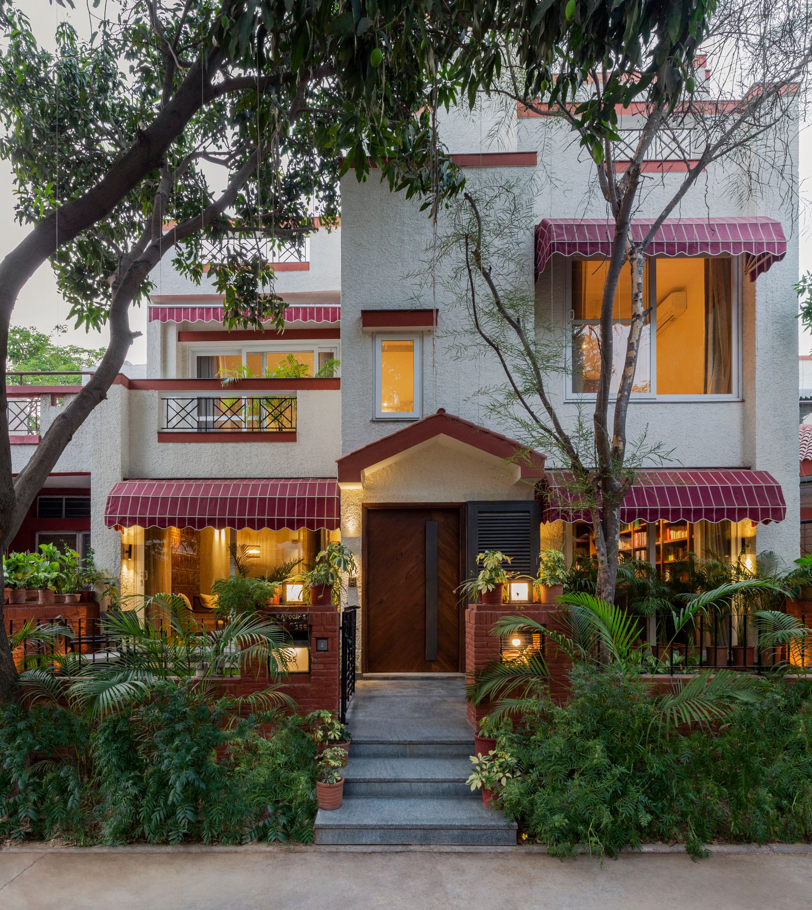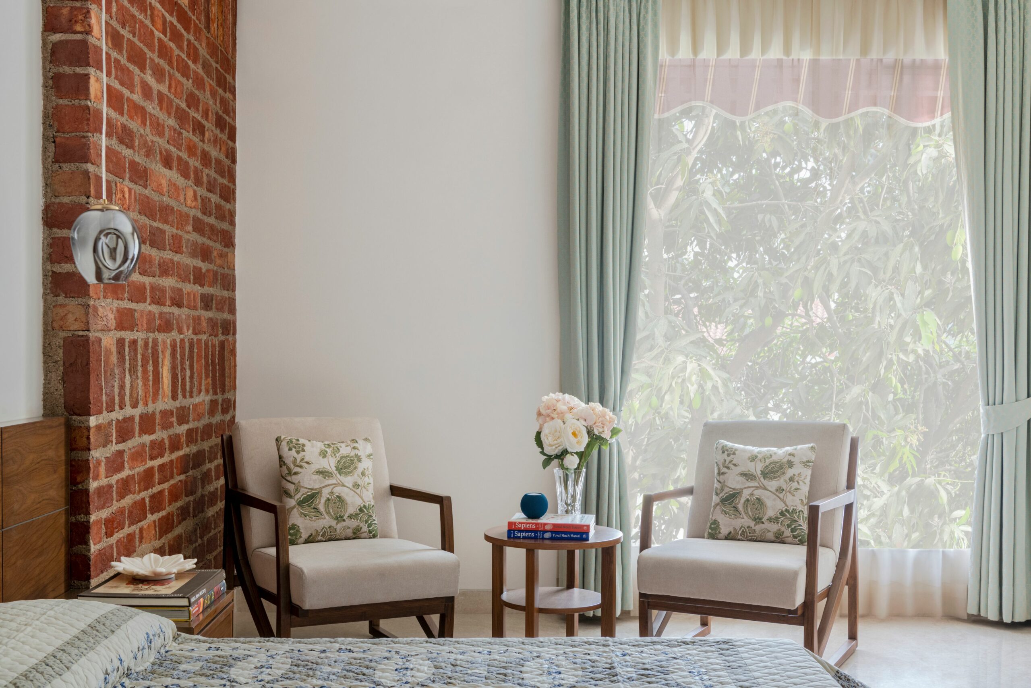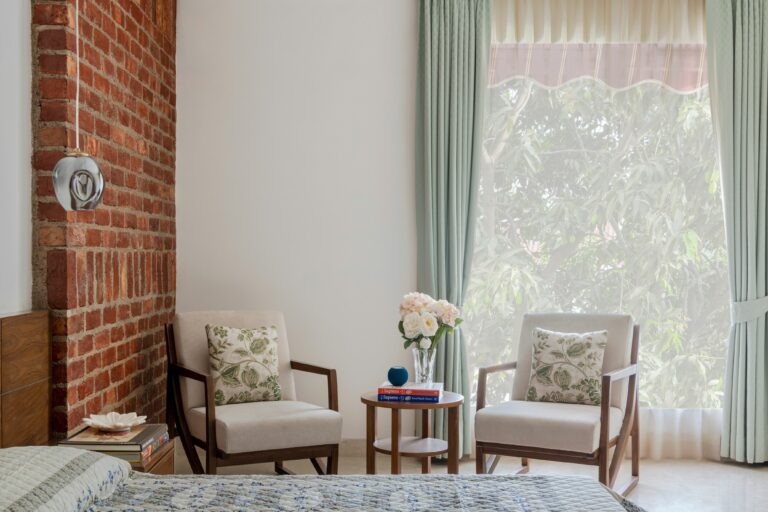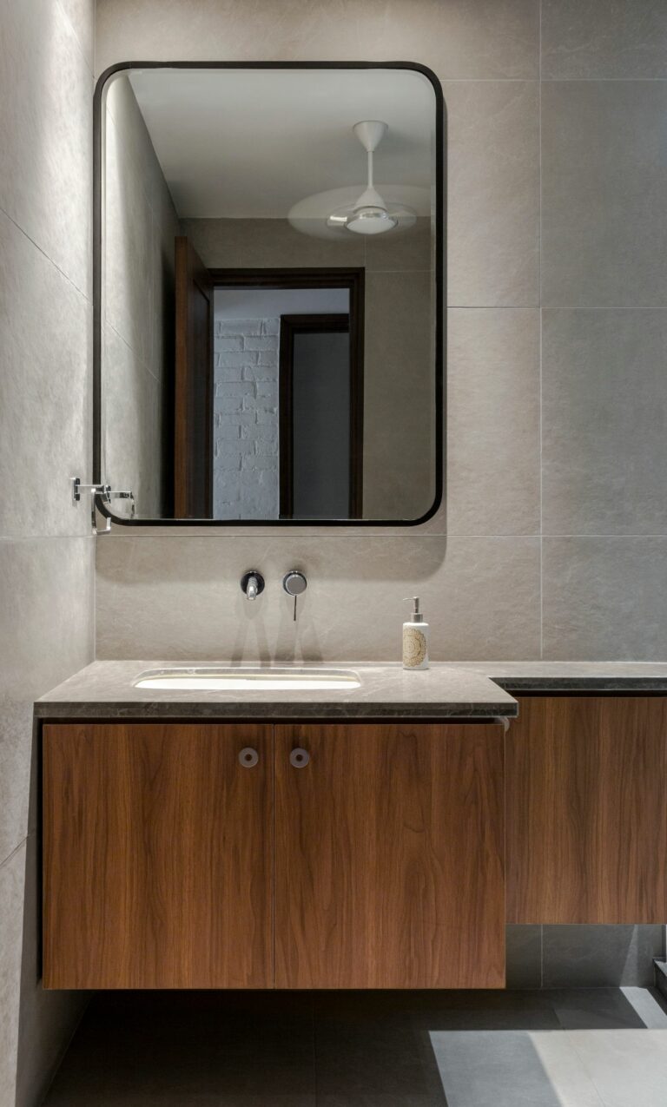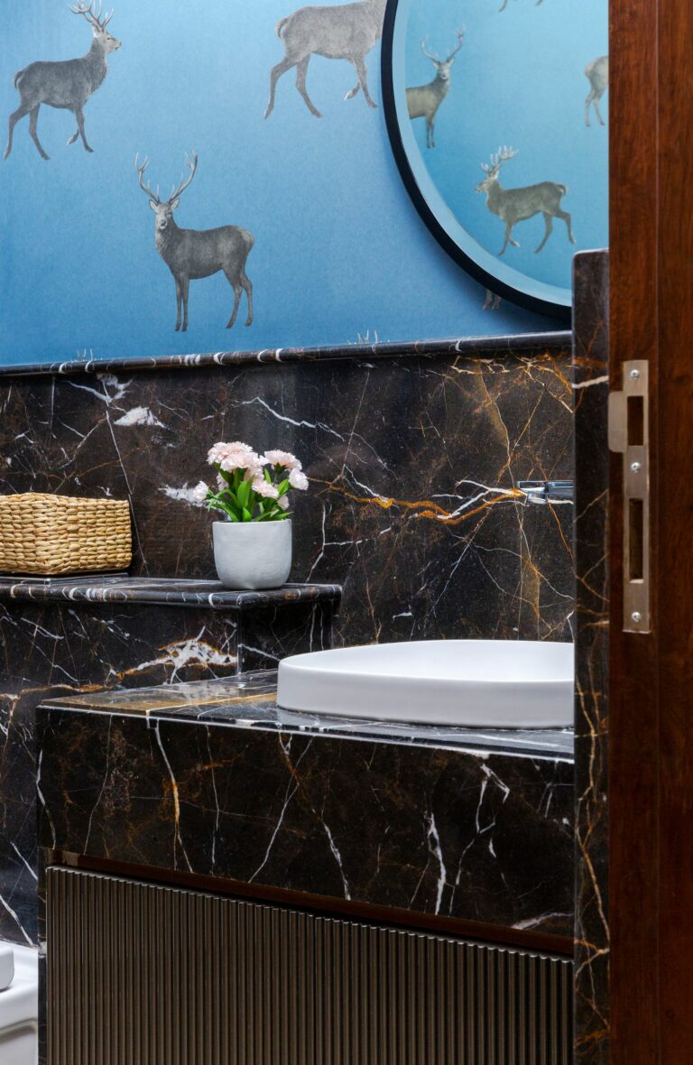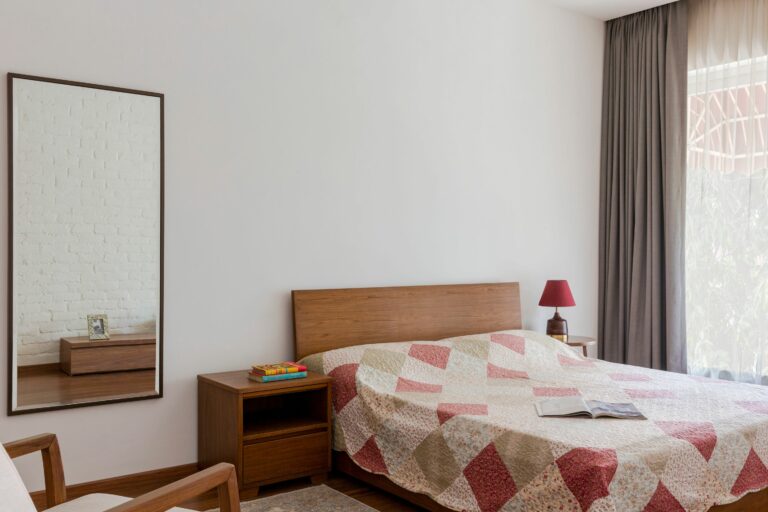Objective
This home, located in the National Media Center in the suburbs of Delhi NCR, a 35-year-old housing colony near Ambience in Gurgaon, is a hybrid structure born out of retrofitting the existing structure with girders, opened up by knocking a few walls down and expanded over the first floor and in the front. Designed for a family from Chandigarh who wanted their roots from Chandigarh to be evident in their new home — Holding a piece of Chandigarh with them. Exposed bricks and muted tones of grays and browns wrap this home set in a grid. This home is retrofitted and refurbished to match the modern lifestyle of a young family who wanted to have the essence of their childhood hometown.
The chic and minimal facade of the home is conceptualised while aligning with the guidelines of the housing society. The existing openings are stretched to let ample daylight into the linear property. Retractable awnings are added to shelter the openings from direct sun and rain without compromising on the daylight factor.
The entryway is framed by an open riser metal stair, which is done after knocking down the pre-existing RCC staircase and a double-height space with a minimal chandelier opening up the space to natural light. A mirror and console in the accents/hues of the Hundred-year-old family heirloom mark the foyer. A vintage console boasting unique textures and patterns by the stair grabs the attention as one enters this home. A seating area with brick tiles lining one of its walls and a small bar console compose the formal living setting. The furniture finished in rattan gives an industrial edge to this space. The sliding door opens onto the front yard featuring outdoor seating. The other side houses the study and home office decked with a library on an entire wall and is detailed with huge windows letting in ample light and an elegant fireplace within this space, and it's a world tucked away from interference. The lounge chair with an ottoman in the study renders a cosy and comfortable spot for reading, the epitome of relaxation. A powder room by the study exhibits deer silhouette prints along its walls in hues of blue.
A lounge and three bedrooms comprise the first floor, created by adding new walls to the existing structure. The lounge spills over to a terrace reminiscing of the verandas giving a homely feel to the space. The family lounge is decked in a blue pattern wallpaper and compact furniture highlighting brown tones in a beige palette.
The master bedroom has an exposed brick feature on either side of the bed. A set of chairs paired with an accent table paints the perfect setup for conversations and a cup of tea.
The dining sports a tinge of blue and is lit by the full-length opening on one side.
The son's bedroom boasts a white-painted exposed brick wall and compact furniture similar to the ones that outline the entire house.
Exposed brickwork against a beige backdrop sets the theme for this minimal home. Traditional materials are used modernly, while natural light binds this home finished in wooden tones and exposed brick textures. Italian Marble flooring runs throughout the house. The house is detailed in a warm-neutral palette with tinges of colours picked from Architectural Polychromy set by Le Corbusier —The pioneer behind the planned city of Chandigarh. Furniture pieces for this home have been sourced from Chandigarh and suited to the family members' tastes. The existing home is given a prolonged life span/second life with the help of modern technology and a hybrid approach to the structure and now houses a patch of Chandigarh within — The right step in the age of sustainability.

